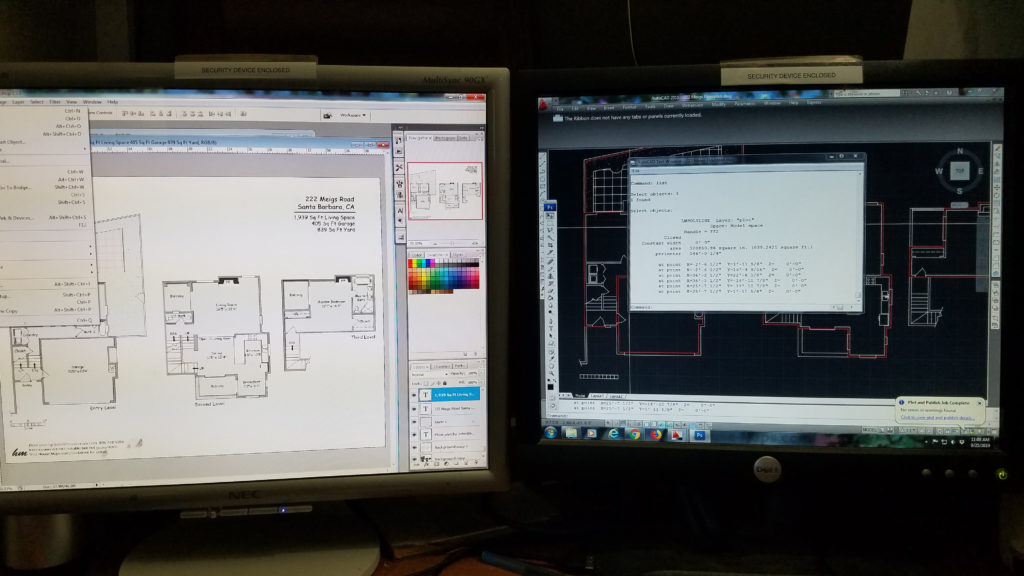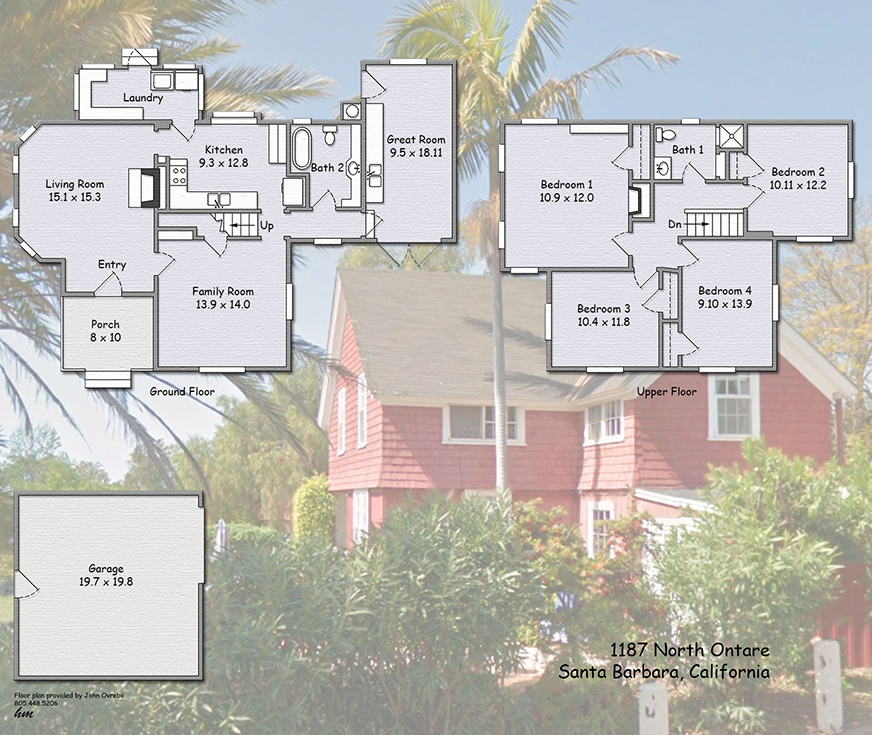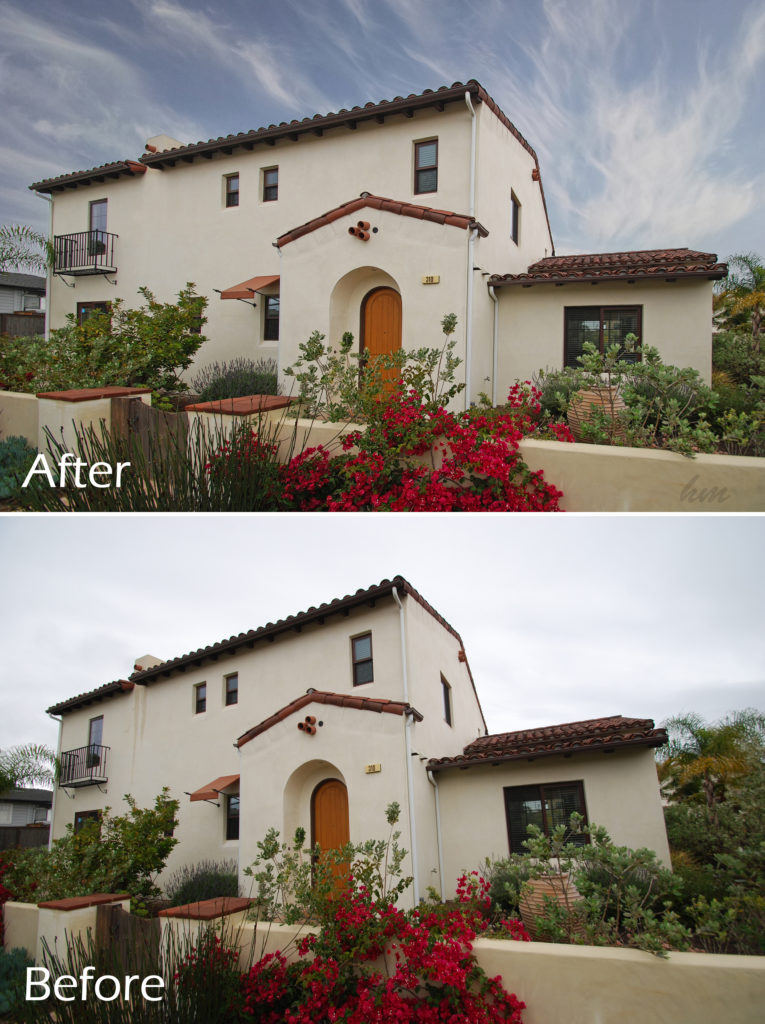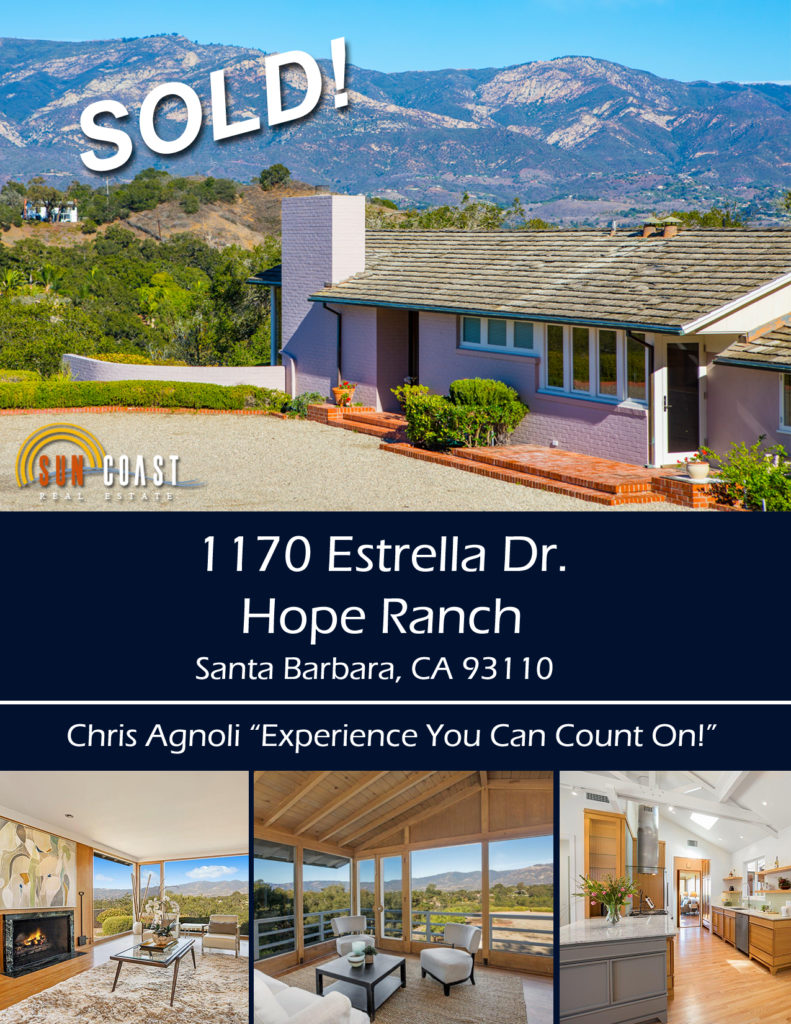
Using advanced computer programs allows us to calculate the square footage of your property. The result is an extremely accurate floor plan with details that are not available from any other source!

(Photo and floor plan for House-Maps partner Bunny DeLori)


